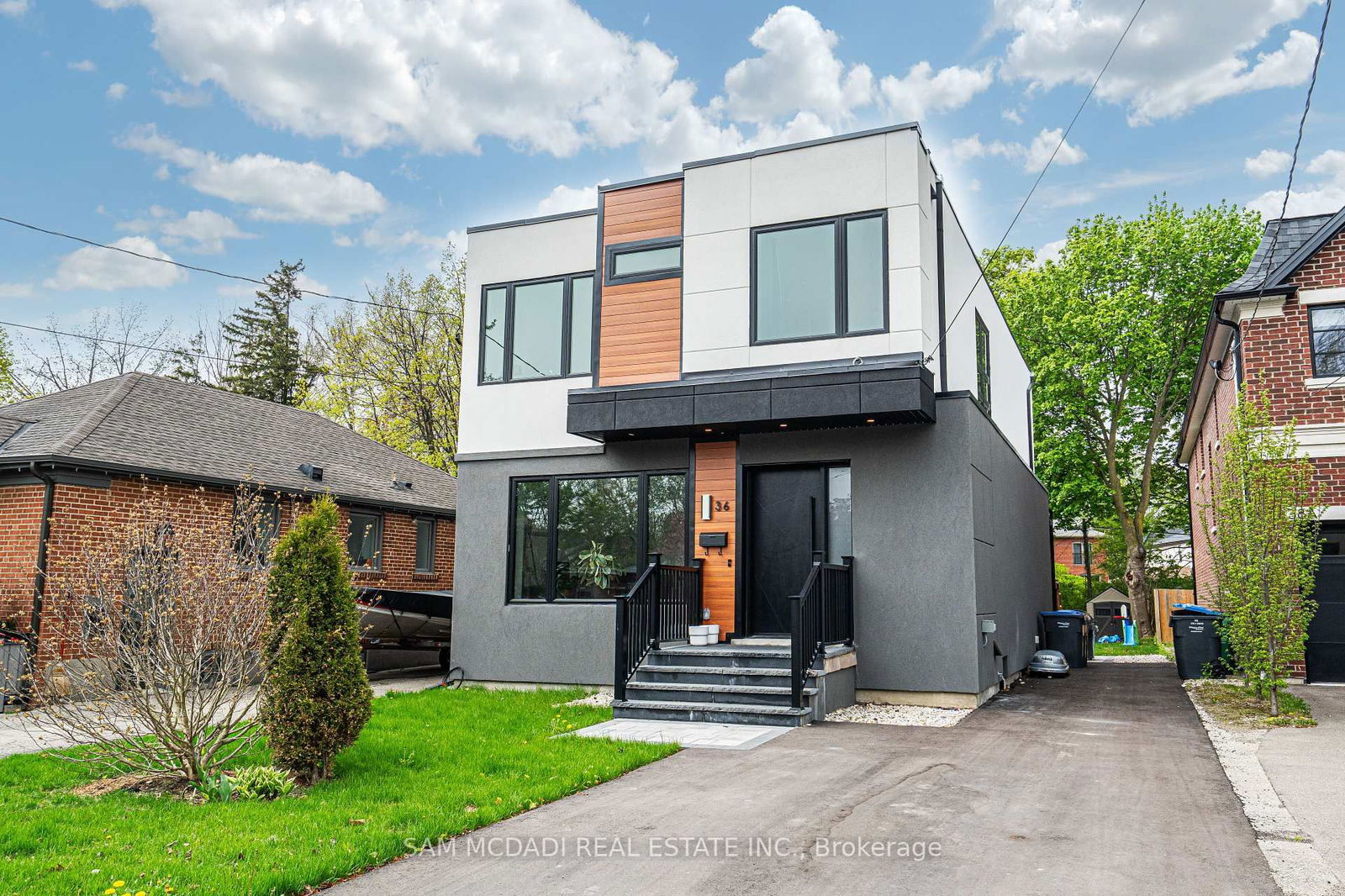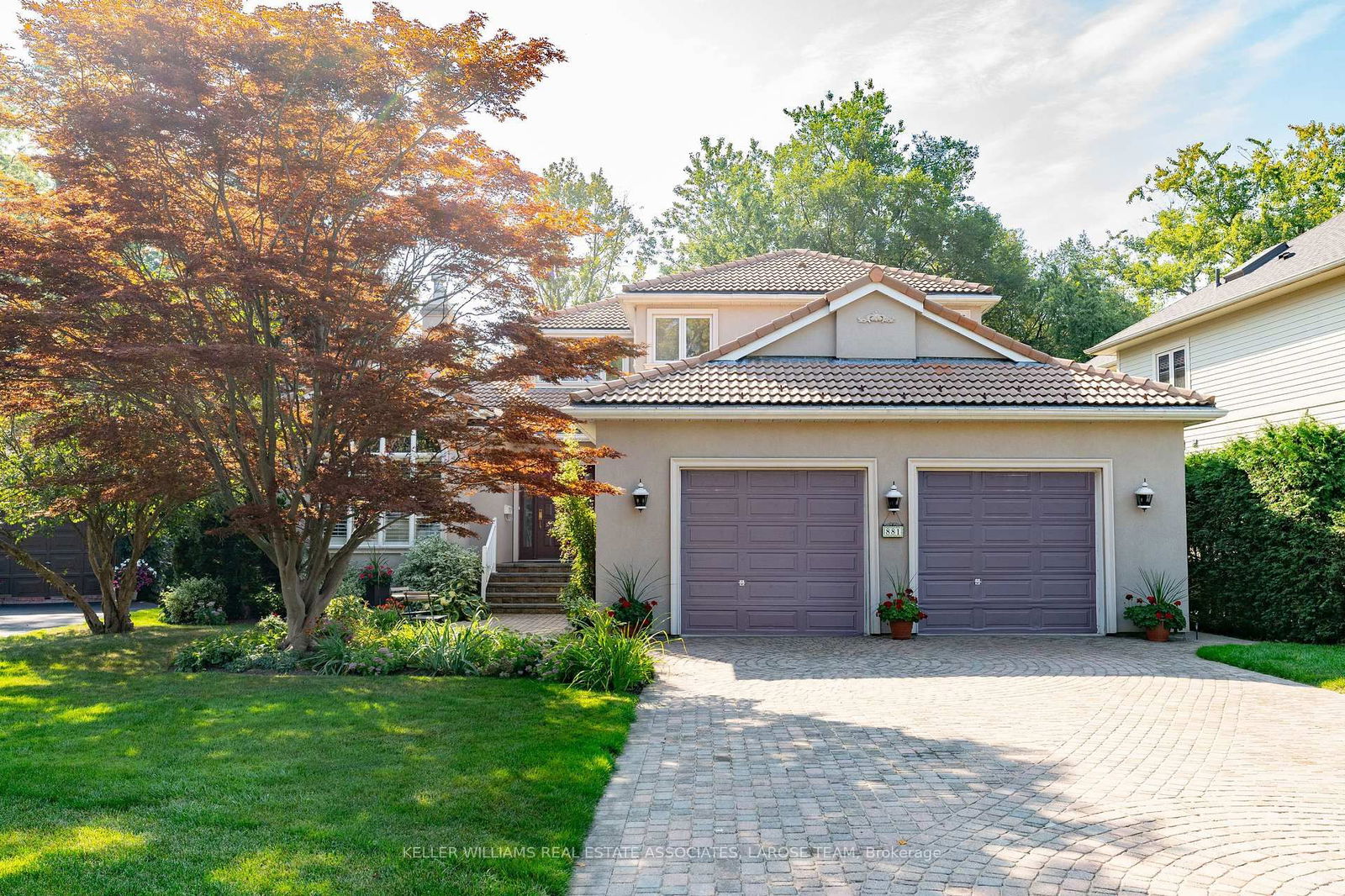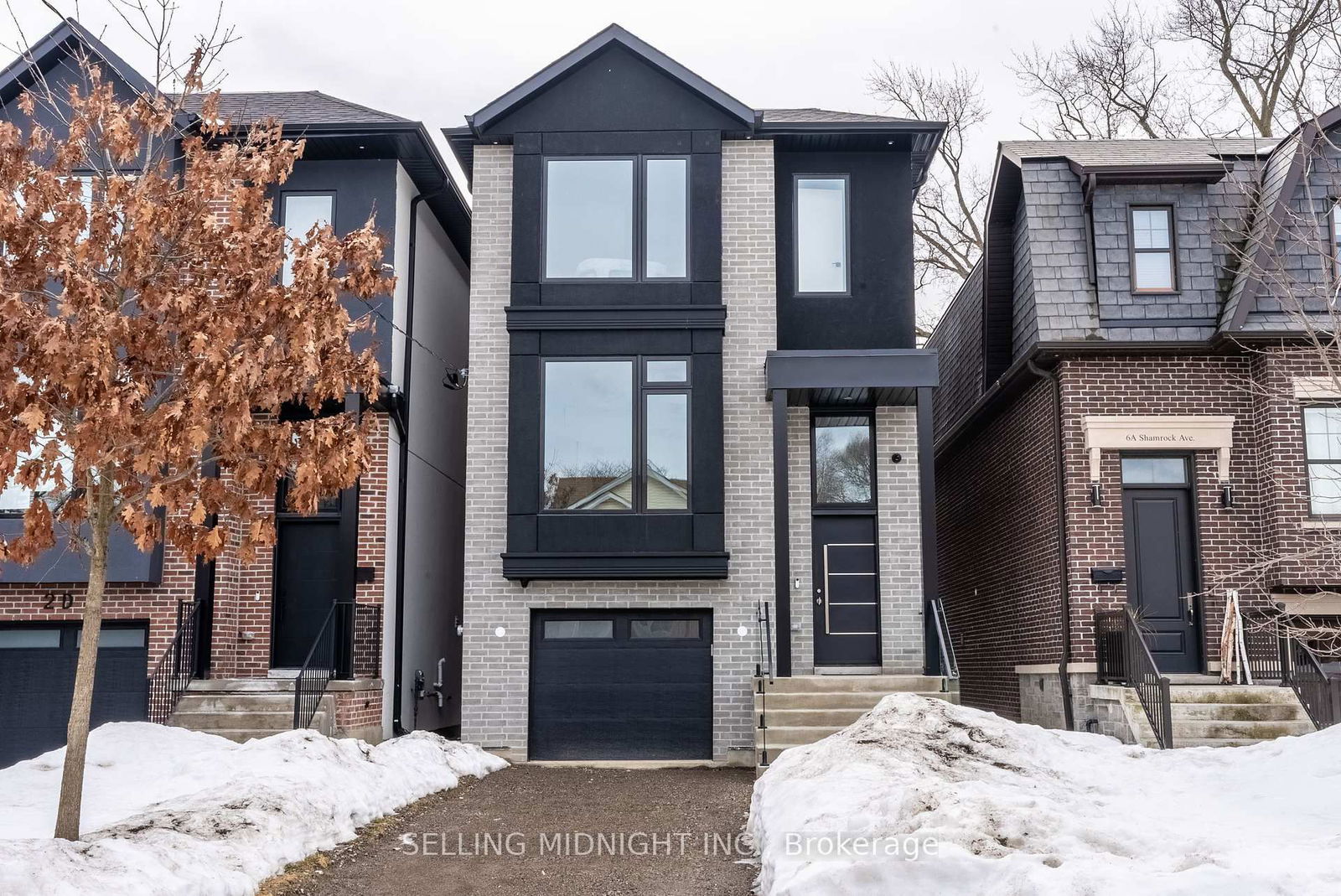Overview
-
Property Type
Detached, 2-Storey
-
Bedrooms
4 + 2
-
Bathrooms
5
-
Basement
Full + Finished
-
Kitchen
1
-
Total Parking
6
-
Lot Size
40.66x149 (Feet)
-
Taxes
$10,981.00 (2025)
-
Type
Freehold
Property Description
Property description for 36 Maple Avenue, Mississauga
Open house for 36 Maple Avenue, Mississauga

Property History
Property history for 36 Maple Avenue, Mississauga
This property has been sold 8 times before. Create your free account to explore sold prices, detailed property history, and more insider data.
Schools
Create your free account to explore schools near 36 Maple Avenue, Mississauga.
Neighbourhood Amenities & Points of Interest
Create your free account to explore amenities near 36 Maple Avenue, Mississauga.Local Real Estate Price Trends for Detached in Port Credit
Active listings
Average Selling Price of a Detached
May 2025
$1,050,000
Last 3 Months
$1,361,444
Last 12 Months
$1,167,550
May 2024
$1,587,287
Last 3 Months LY
$1,757,529
Last 12 Months LY
$2,007,813
Change
Change
Change
Historical Average Selling Price of a Detached in Port Credit
Average Selling Price
3 years ago
$2,348,778
Average Selling Price
5 years ago
$862,000
Average Selling Price
10 years ago
$884,778
Change
Change
Change
Number of Detached Sold
May 2025
1
Last 3 Months
2
Last 12 Months
1
May 2024
3
Last 3 Months LY
3
Last 12 Months LY
2
Change
Change
Change
How many days Detached takes to sell (DOM)
May 2025
57
Last 3 Months
34
Last 12 Months
33
May 2024
22
Last 3 Months LY
17
Last 12 Months LY
31
Change
Change
Change
Average Selling price
Inventory Graph
Mortgage Calculator
This data is for informational purposes only.
|
Mortgage Payment per month |
|
|
Principal Amount |
Interest |
|
Total Payable |
Amortization |
Closing Cost Calculator
This data is for informational purposes only.
* A down payment of less than 20% is permitted only for first-time home buyers purchasing their principal residence. The minimum down payment required is 5% for the portion of the purchase price up to $500,000, and 10% for the portion between $500,000 and $1,500,000. For properties priced over $1,500,000, a minimum down payment of 20% is required.











































